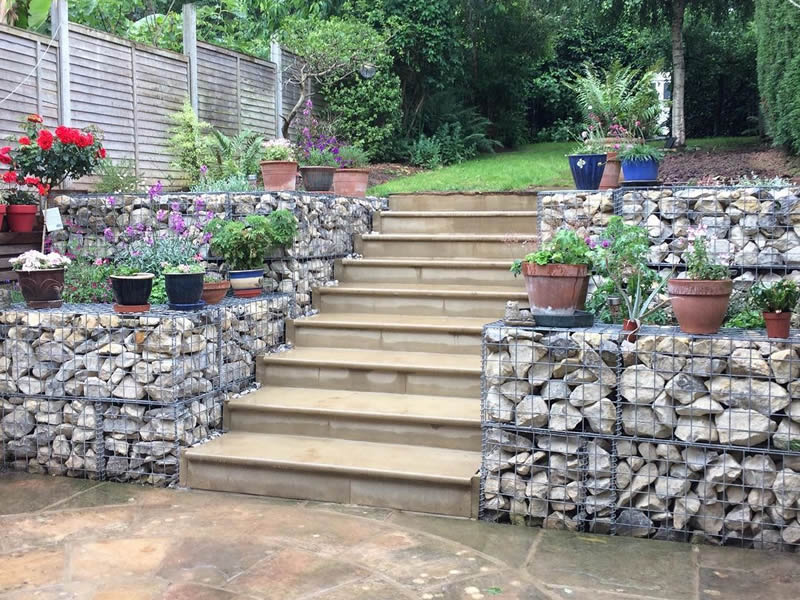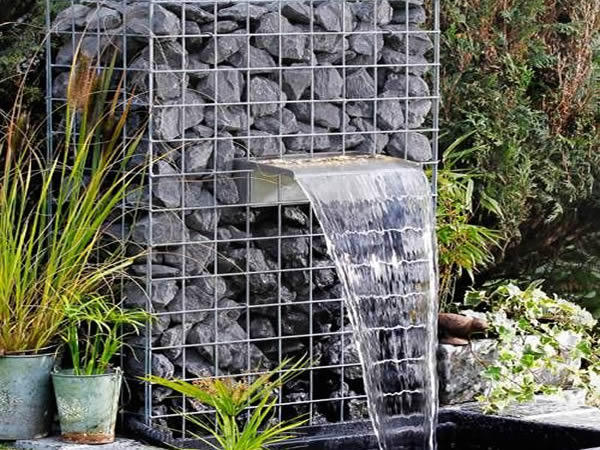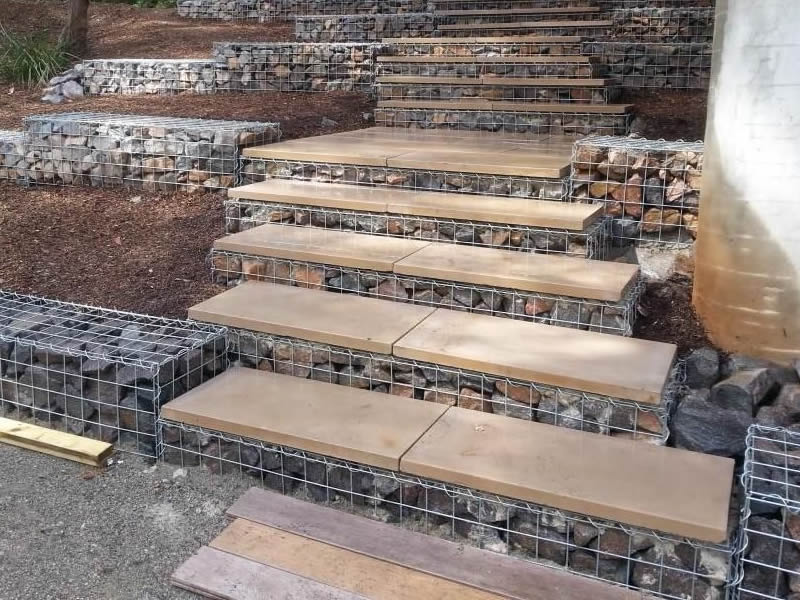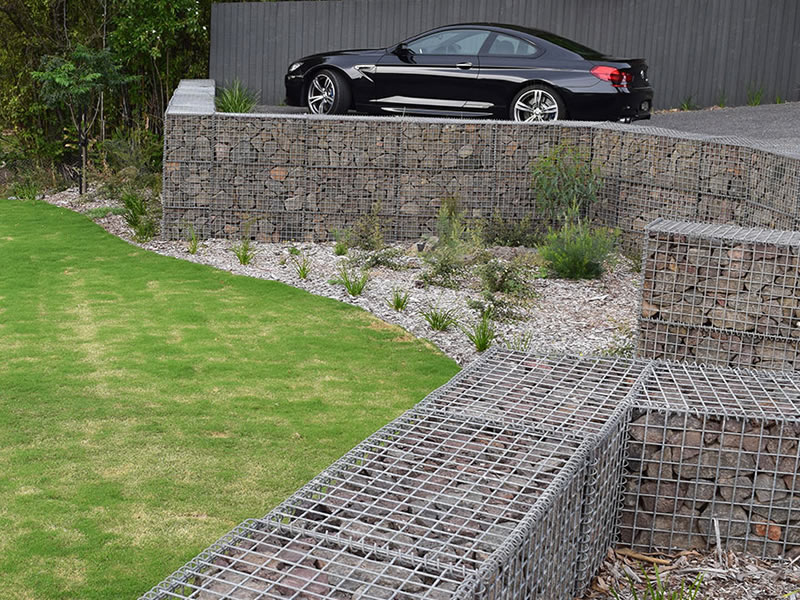We Can Provide Professional Gabion Mesh Design Solutions
Designing a gabion mesh requires careful consideration of various factors to ensure structural integrity, stability, and aesthetic appeal.
Here are some key steps to create a gabion mesh design plan:
- Site Assessment: Conduct a thorough assessment of the site, including soil conditions, water drainage, slope stability, and any specific requirements or constraints.
- Purpose and Function: Determine the purpose and function of the gabion mesh, whether it's for erosion control, retaining walls, or decorative purposes. This will influence the design and dimensions.
- Size and Shape: Decide on the size and shape of the gabion mesh, considering the site dimensions, load-bearing requirements, and visual aspects. Rectangular or square shapes are common, but custom shapes can be designed as well.
- Wire Mesh Specifications: Determine the wire gauge, mesh size, and mesh material (galvanized steel or PVC-coated) based on the project's needs and environmental conditions. Consider factors such as durability, corrosion resistance, and strength.
- Panel Assembly: Plan the assembly of wire mesh panels to form the gabion baskets. Ensure proper interconnection and reinforcement to maintain structural integrity. Consider using selvedge wires for added strength along the edges.
- Stone Selection: Choose the appropriate type and size of stones based on the project requirements. The stones should be durable, locally sourced, and fit well within the mesh openings.
- Fill Material Placement: Develop a strategy for filling the gabion baskets with stones or other suitable materials. Consider the appropriate techniques to achieve proper compaction and stability.
- Drainage Considerations: Incorporate proper drainage provisions within the gabion mesh design to prevent water accumulation and ensure effective water flow.
- Vegetation Integration (optional): If desired, plan for the integration of vegetation by incorporating planting pockets or using a geotextile liner to support vegetation growth within the gabion mesh.
- Professional Consultation: It's important to consult with a professional engineer or landscape architect who specializes in gabion design to ensure compliance with local regulations, safety standards, and to obtain expert guidance throughout the design process.By following these steps and considering the specific project requirements, you can create a well-designed gabion mesh plan that meets both functional and aesthetic goals.
| Mesh Size | Wire Dia. | Spring Wire | Nominal Dimensions |
| 40x40mm 50x50mm 60x60mm 75x75mm 80x80mm 50x100mm | 3.0mm 4.0mm 5.0mm | 3.0mm 4.0mm | 1x1x0.5m 1x1x1m 2x1x1m 2x0.7x0.6 |

Gabion Mesh Design Plan for Garden

Gabion Mesh Design Plan for Garden

Gabion Mesh Design Plan for Staircase

Gabion Mesh Design Plan for Car Parks


